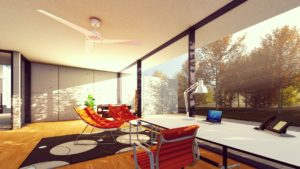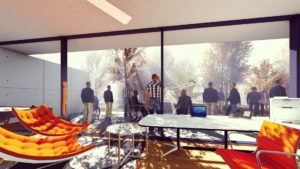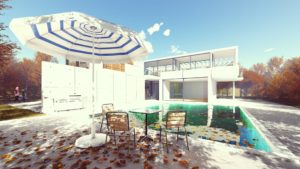Using modern computing and software we can transform 2D site elevation drawings from Revit, and turn them into a full 3D image render. The render will include foliage, 3d models of furniture, cars and people, full lighting simulation including shadows and refraction plus a separate image for day and night to visualize how the building will look at night with the lights on.
Below are some images of our work.
If you would like a larger resolution sample of our work, please contact us.




If you would like to work with us in your project, please contact us for more information and a free quote.